H: 26 5/16”
W:6 3/4”
Proj: 6 3/4”
PU Decoration
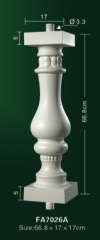 |
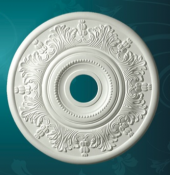 Proj: 1 1/4" |
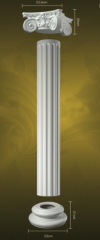 Cap: 21 1/16"x21 1/16" H:9 3/8" |
 H: 110" W: 4 3/8" |
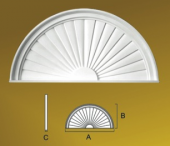 H: 14" |
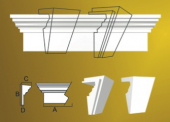 H: 9 1/4" |
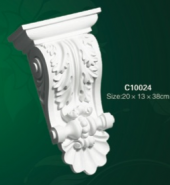 H: 15" |
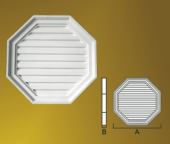 H: 22" |
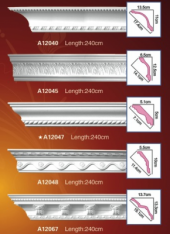 H: 2"-6 1/2” |
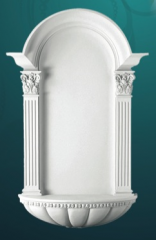 W: 42" |

